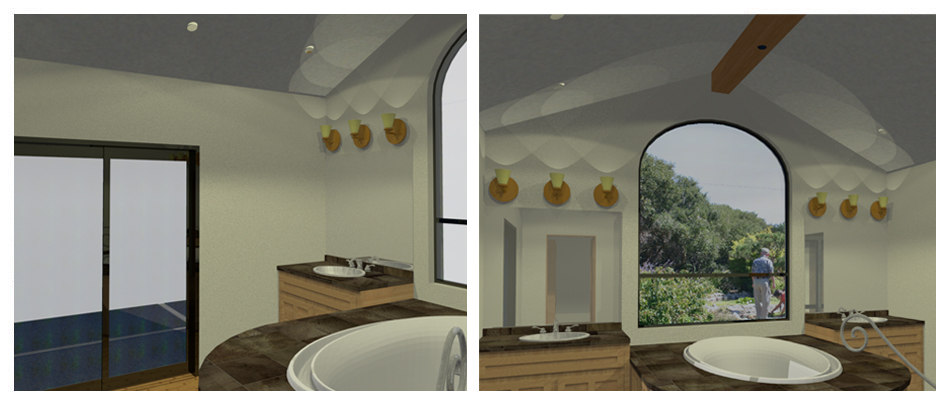Typical Instance:
New residential construction and extensive remodels generally within 3,000 square feet. This set is composed of much more than the minimum requirement suggested by most building and planning departments for the size and complexity of such a project.
Generally Includes:
All necessary planning documents for a typical building permit (but requires more detail based on the larger size):
- Project Info Sheet
- Site Plan(s)
- Drainage & Grading Plans
- Floor Plans
- Rendered Elevations
- Construction Sections
- Window, Door & Finish Schedules
- Electrical Plans
- Energy Calculations
- Structural Calculations & Notes
- Construction Details
|

