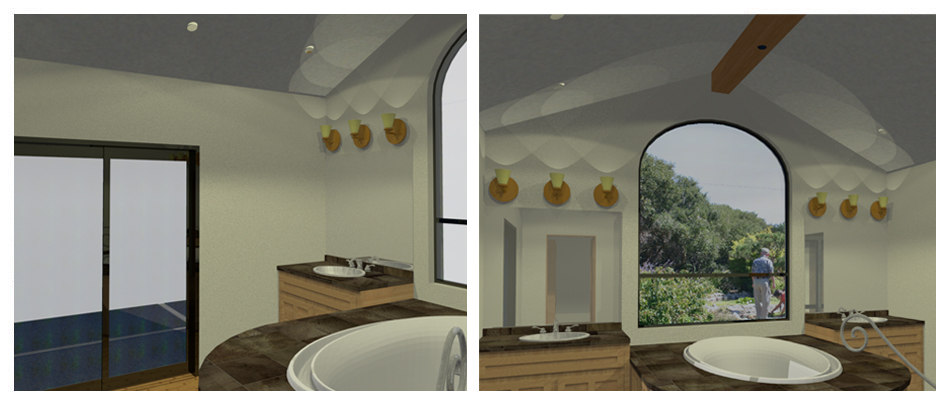Typical Instance:
Residential remodels and small additions that are generally between 300-1000 square feet in plan area. These sets are essentially the minimum requirement suggested by most building and planning departments for small projects.
Generally Includes:
All necessary planning documents for a typical building permit:
- Project Info Sheet
- Site Plan(s)
- Floor Plans
- Rendered Elevations
- Construction Sections
- Structural Calculations & Notes
- Energy Calculations
- Construction Details
|
